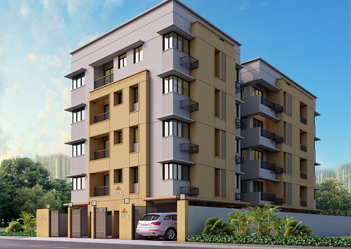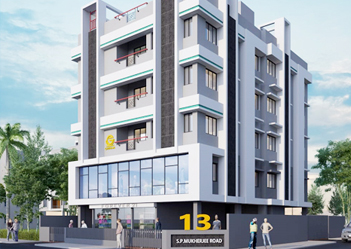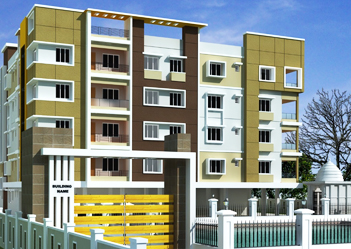
ADDRESS - 179A, Acharya Prafulla Chandra Road, Kolkata-700004
FACILITIES
- Lift (Five passenger of reputed make)
- Intercom with CCTV to main Security
- Fire Fighting System
SPECIFICATION
I) Structure - RCC Framed Structure. External wall of 8 inches thick Bricks walls. All internal walls of 5inches thick Bricks walls.
II) Wall Finish - External wall finished with weather shield paint and / or textured finished as design of architect. All internal walls finished with Plaster of paris.
III) Flooring -
A) Vitrified tiles (Jhonson/Nitco/Kajaria).
B) Ground Floor Main Entrance Lobby: Lobby finished with marble/granite flooring, decorative paneling with paint on walls and decorative light fittings.
IV) Kitchen - Anti skid semi glazed Ceramic tiles on floors. Glazed Ceramic tiles up to 3 ft above working platform. Platform of Granite counter with stainless steel Sink.
V) Toilet - Concealed pipe line with hot & cold water lines. Ceramic tiles up to door top level. Anti skid semi glazed Ceramic tiles on floors. White Ceramic Sanitary ware. C P fittings of reputed company.
VI) Door -
A) Exterior Doors – One side teak pasted flush door with polished Finish.
B) Interior Doors – All other doors flush Door.
VII) Windows - Sliding Anodized Aluminum windows with glass panel protected by grill.
VIII) Electrical - Concealed copper wiring (Havels/Finolex) with Modular Switches. Adequate light & power points. Standard main DB with MCB.
IX) Water Supply - KMC water supply with overhead tank. Underground reservoir for ample storage and supply.
AREA STATEMENT : COMMERCIAL
1st Floor = 2171 sq. ft
Ground Floor = 330 sq. ft
Ground Floor = 549 sq. ft


