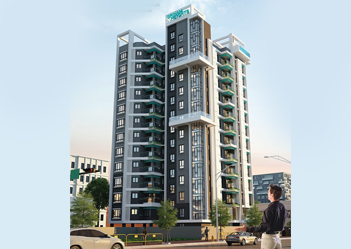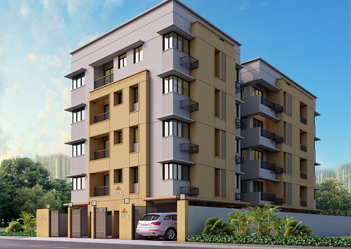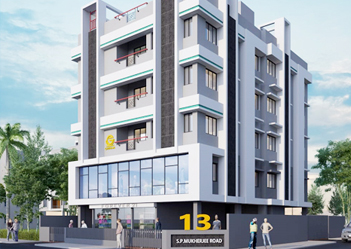
MORE AMENITIES....MORE MEMORABLE MOMENTS.
Life's best moments are the ones that define our life. It is these unforgettable moments of joy that make our lives worthwhile. We have done our best and provided more and unique amenities making GRIHAM GARDEN offering such amenities so that every moment of yours is more joyous and every memory is amazing.
Every time you think you could not have asked for more, you actually end up discovering more. Explore The GRIHAM GARDEN, and you will know why it has no match. Actually, it does have a perfect match, YOU.
ADDRESS - 128, Prantick Pally, Kasba (Bose Pukur), Kolkata-700042
Contact No. - +91 93395 33118
RERA NO. - WBRERA/P/KOL/2023/000841
POSSESSION - 09.10.2028
FEATURES
- Rooftop Landscape Garden
- Rooftop Kids Play Area
- Rooftop Open Air Gym
- Rooftop Yoga Area
- Rooftop Adda Zone
- Rooftop Party Zone
- A.C. Community Hall
- Telephone / Intercom Facility – Intercom Facility from each apartment and lift to the security room.
- Electrical Vehicle Charging Station
SPECIFICATION
I) Structure - R.C.C. framed structure
II) Wall - Premium red brick used for better quality
III) Flooring -
A) Common area - Granite / Marble / Vitrified tile flooring
B) Apartment: Unit flooring - Vitrified tiles in living room, dining room, bedroom and balcony Anti-skid tiles in toilet and Matt finish tiles in kitchen floors
IV) Kitchen -
A) Kitchen platform - Counter with granite slab and stainless steel sink of reputed make
B) Dados - Ceramic tiles on wall 2 Ft. above counter side
V) Toilets -
A) Wall - Ceramic tiles up to door height on all the wall
B) Faucets and Fittings - Hot and cold single lever basin mixer for all the toilets. Single lever with CP shower units in bath area for all the toilets Health faucet for all the toilets
C) Sanitaryware - All fittings are reputed make
VI) Door and Windows -
A) Main Door – Decorative main door with night latch and magic eye
B) All other Doors – All Internal flush doors of reputed make
C) Windows – Powder coated aluminium window with glazing and inside grill.
VII) Stair/Balcony Rail : Railing - Half MS railing
VIII) Wall Finish -
A) Exterior – Blending of water proof acrylic base paint and other decorative finish with cladding
B) Interior – Smooth finish on walls with POP/Putty
IX) Electrical -
A) Wire and Switches - Concealed copper wiring with modular switches of reputed make
B) TV Point - TV point in living and all bedroom
C) Air Condition Point - AC points in all bedrooms, living and dining room
D) Other Points -
- Point for ceiling fan in bedrooms, living and dining room
- Washing machine point
- Geyser point in toilets
- Exhaust fan points in toilets and kitchen
ALL WITHIN AN ARM’S REACH!
1) Educational Institutes-
- Delhi Public School - 0.5 KM
- Dolna Day School - 0.6 KM
- South Point School – 1.5 KM
2) Healthcare-
- Ruby General Hospital - 1.5 KM
- Desun Hospital – 1.6 KM
- Fortis Hospital -1.7 KM
3) Retail-
- Acropolis Mall – 0.5 KM
- Kasba New Market -0.5 KM
- Ballygunge Market – 1.3 KM
AREA STATEMENT : BLOCK A
1st to 3rd Floor Typical
Flat A (3 BHK + 2T) = 1230 sq. ft
Flat B (3 BHK + 3T) = 1446 sq. ft
Flat C (2 BHK + 2T + 1S) = 1197 sq. ft
Flat D (2 BHK + 2T) = 931 sq. ft
4th Floor Typical
Flat A (3 BHK + 2T) = 1230 sq. ft
Flat B (3 BHK + 3T) = 1446 sq. ft
Flat C (2 BHK + 2T + 1S) = 1168 sq. ft
Flat D (2 BHK + 2T) = 906 sq. ft
AREA STATEMENT : BLOCK B
1st to 3rd Floor Typical
Flat A (3 BHK + 2T) = 1239 sq. ft
Flat B (3 BHK + 2T) = 1235 sq. ft
Flat C (2 BHK + 2T) = 869 sq. ft
Flat D (2 BHK + 2T) = 884 sq. ft
Flat E (3 BHK + 3T) = 1412 sq. ft
4th Floor Typical
Flat A (3 BHK + 2T) = 1239 sq. ft
Flat B (3 BHK + 2T) = 1235 sq. ft
Flat C (2 BHK + 2T) = 840 sq. ft
Flat D (2 BHK + 2T) = 857 sq. ft
Flat E (3 BHK + 3T) = 1378 sq. ft

GRIHAM HEIGHTS
ADDRESS -
65, Bidhan Sarani, P.S. – Burtolla, Kolkata -700006
CONTACT NO. -
+91 93395 33118
VIEW DETAILS

GRIHAM 56 (PAIKPARA)
ADDRESS -
56, Paikpara Row, Paikpara, Kolkata-700037
CONTACT NO. -
+91 93395 33118
VIEW DETAILS

SHREEPATI GRIHAM (BHOWANIPORE)
ADDRESS -
13, Shyama Prasad Mukherjee Road, Kolkata - 700 025
CONTACT NO. -
+91 93395 33118
VIEW DETAILS